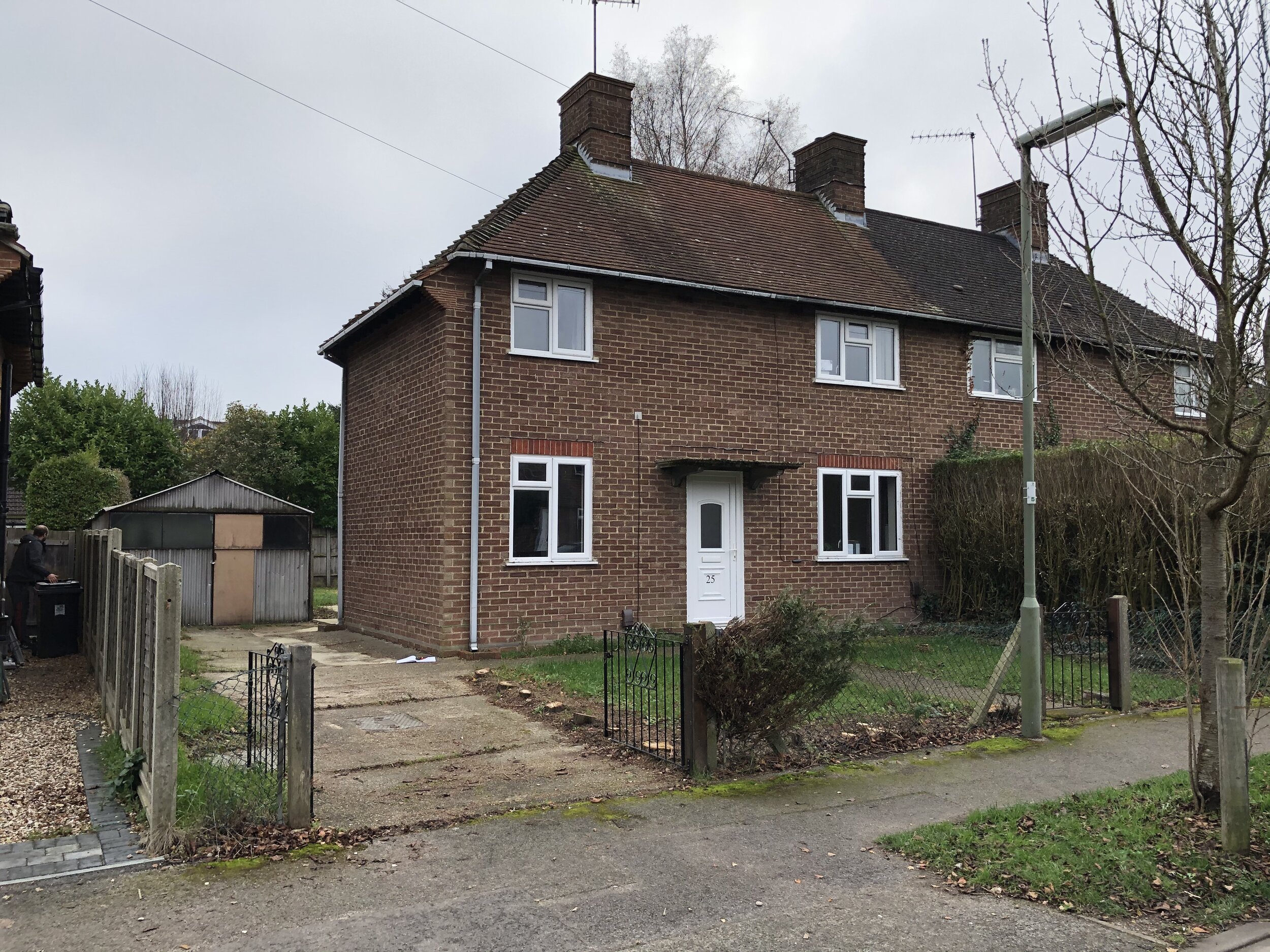Flank and rear extension - Woking, Surrey
Brief: Double storey flank and rear extensons
Budget: Undisclosed
Scope: Householder Planning Application & Building Regulations
A large driver for thsi project is cost. The clients were very open when we first met them with the fact that their aspiration for the property was to live in the property whilst they extended and rennovated. The clients have a conservstive budget but plan to do a large portion of the work including stuctural work and digging the foundations which makes their budget feasible.
This project has been different to our ususal project with less opportunity for design flare however it has been no less enjoyable. Due to the tight budget we have had to find cost efficiencies wherever possible. The included:
Full retention of the existing structral walls
Full rentention of the existing properties main roof structure
Re use of the windows from the rear elevation on the street elevation
Retaining the utlitily and wc in place of the existing bathroom for drainage simplicity
We have recently submitted an householder planning application and are awaiting the decision from the council. The client wishes to get started as soon as possible and because of this we are starting the building regulations work at risk. We can be reasonably confident of gaining planning approval as the scheme is an improvement on the neighbours recently built extension of the same scale.
Layout options extract
Layout options extract
We work closely with a select number of builders a typically run designs past them to get cost certainty prior to submitting planning applications. We realised late in the design process that retianing the front elevation and keeping the flank extension subservient to the the existing elevation would save approximately £5,000 - £7,000 making it a nessesary design change.
Design option extert



